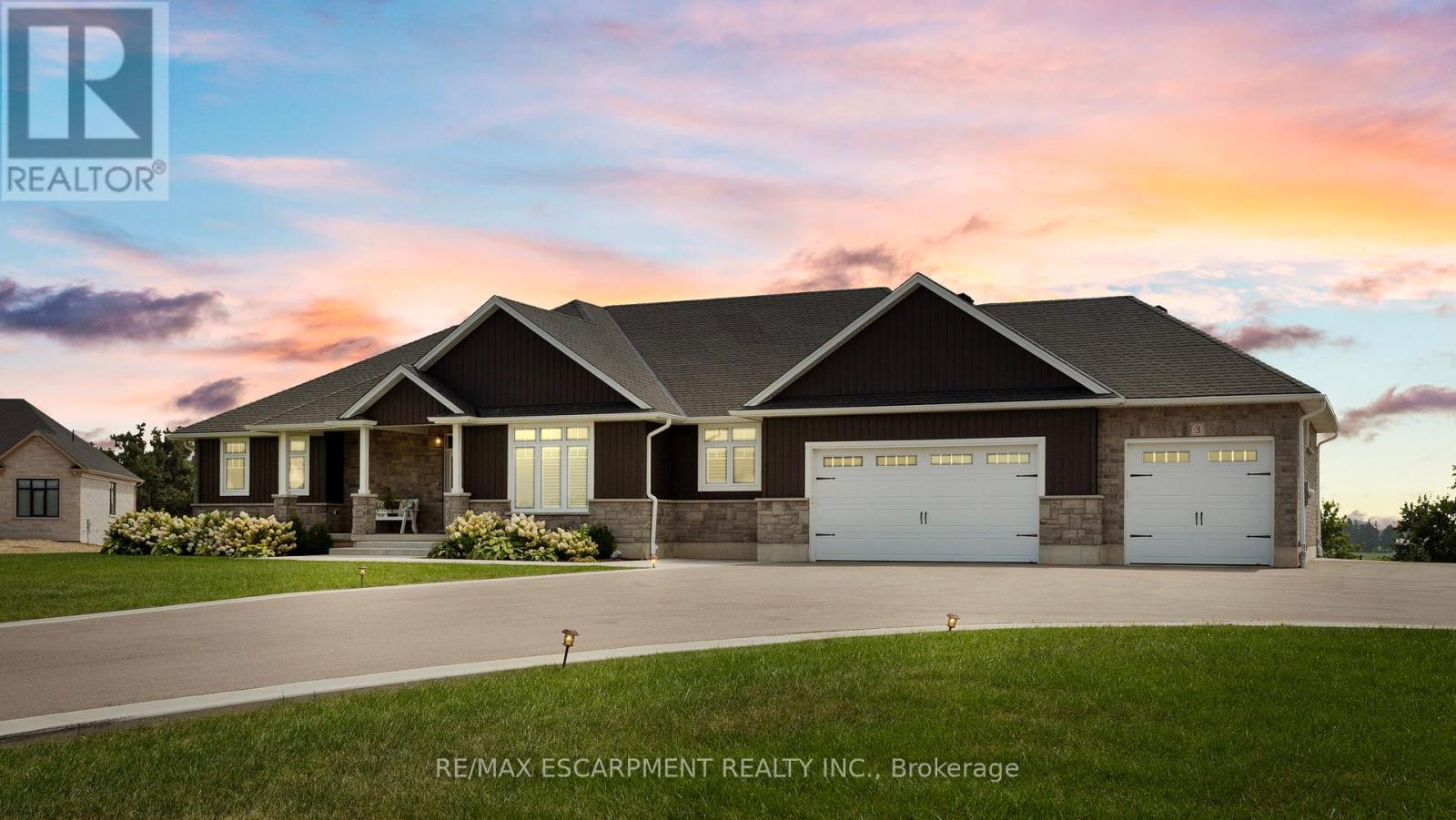Free account required
Unlock the full potential of your property search with a free account! Here's what you'll gain immediate access to:
- Exclusive Access to Every Listing
- Personalized Search Experience
- Favorite Properties at Your Fingertips
- Stay Ahead with Email Alerts





$1,999,900
LOT 15 SASS CRESCENT
Brant (Paris), Ontario, N3L0A9
MLS® Number: X9239614
Property description
Introducing the Modern Magnolia Model: a luxurious 4-bedroom, 3.5-bathroom residence offering 4,035 square feet of refined elegance. Choose between a sophisticated stucco or an exquisite stone front elevation. Inside, a grand entrance leads to a beautifully open great room and gourmet kitchen, bathed in natural light through expansive windows. A versatile office or den near the entry provides an ideal space for either professional work or elegant entertaining. The main floor also includes a well-appointed laundry room and a generously sized two-car garage for added convenience. Upstairs, the master suite is a tranquil haven with a spacious walk-in closet, a spa-like ensuite with a separate tub and shower, dual vanities, and an optional covered porch. Three additional bedrooms, each with walk-in closets, include one with an ensuite bath and two sharing a luxurious bath. An expansive loft area overlooks the main level, perfect for a chic sitting area or refined workspace, with ample storage. The basement offers a vast, unfinished area ready for bespoke customization, complemented by a three-piece bathroom and cold storage. This versatile space awaits your vision, whether for a sophisticated entertainment room or additional living quarters. ***LOT CAN ALSO BE SOLD SEPARATELY*** **** EXTRAS **** Taxes Are Not Yet Assessed. Deposit Structure: 1% With The Offer, 9% Within 30 Days, And 10% Within 60 Days. Additionally, 50% Of Upgrade Costs Are Due At Design Selection. Offers Must Be Submitted On The Builders Form
Building information
Type
House
Basement Development
Unfinished
Basement Type
Full (Unfinished)
Construction Style Attachment
Detached
Cooling Type
Central air conditioning
Exterior Finish
Stucco, Stone
Foundation Type
Unknown
Half Bath Total
1
Heating Fuel
Natural gas
Heating Type
Forced air
Size Interior
3499.9705 - 4999.958 sqft
Stories Total
2
Utility Water
Municipal water
Land information
Amenities
Public Transit, Schools
Sewer
Sanitary sewer
Size Depth
117 ft
Size Frontage
54 ft
Size Irregular
54 x 117 FT
Size Total
54 x 117 FT|under 1/2 acre
Rooms
Main level
Laundry room
2.43 m x 1.52 m
Dining room
3.47 m x 2.74 m
Great room
6.58 m x 5.38 m
Kitchen
4.93 m x 3.59 m
Office
5.48 m x 3.35 m
Dining room
6.58 m x 3.35 m
Second level
Bedroom 4
4.51 m x 3.6 m
Bedroom 3
4.48 m x 4.41 m
Bedroom 2
3.77 m x 3.35 m
Primary Bedroom
7.62 m x 4.2 m
Courtesy of RE/MAX REAL ESTATE CENTRE INC.
Book a Showing for this property
Please note that filling out this form you'll be registered and your phone number without the +1 part will be used as a password.





